Paula Souza Center
São Paulo, Brazil2011 — 2013/2018
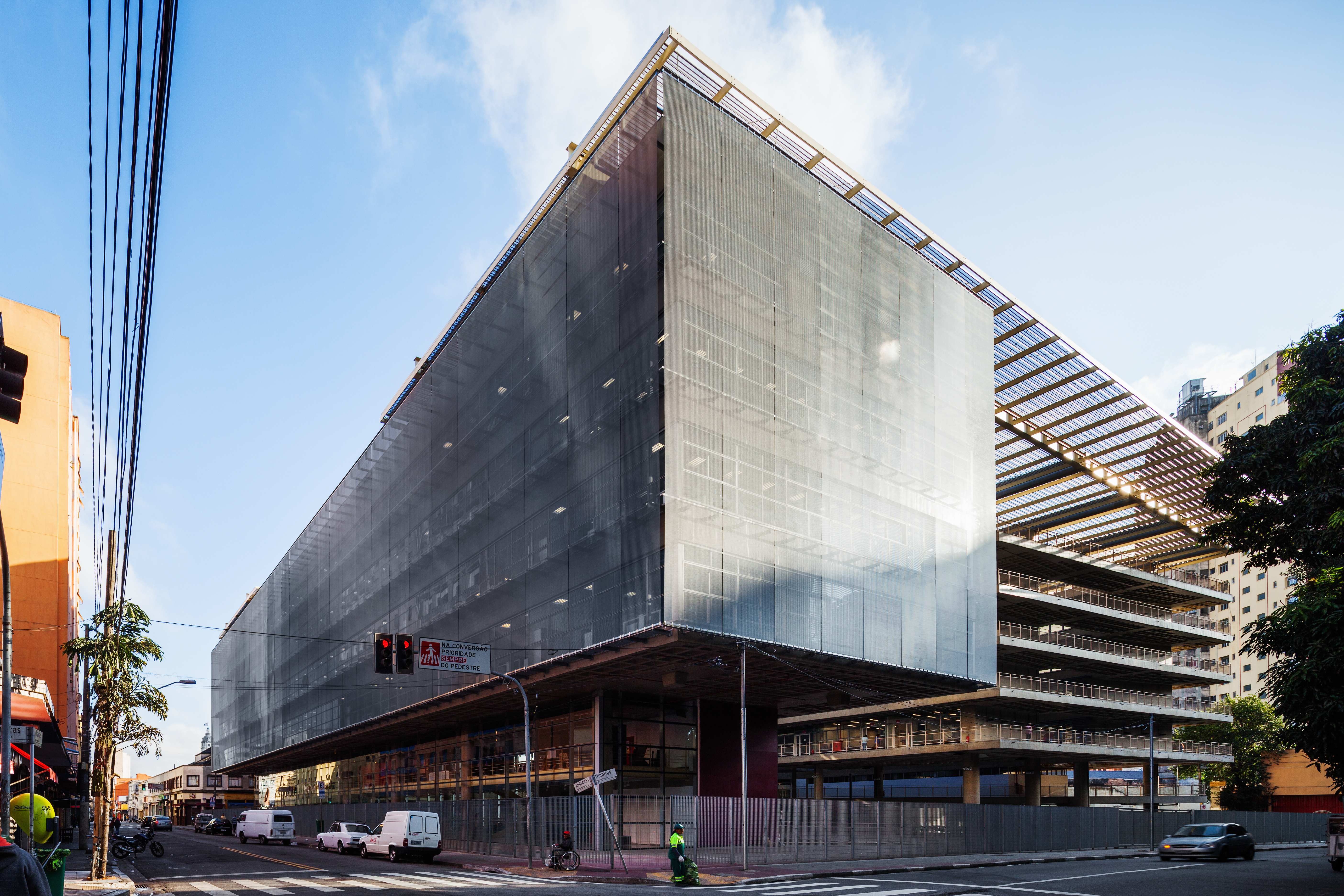
The project was born with the acquisition, by the Government, of a block with over 7.000 m2, originally occupied by warehouses, small-deteriorated houses and a seven-storey building. It was an unique opportunity to work with a full block at the urban city center, thus inverting the region's land logic defined by small lots. For such urban condition, the idea was to create a public space at one of the densest sectors of the city, a sort of square that could integrate the two most important equipment which composed the program: the Paulo Souza Center headquarter and a technical school. The headquarter building gathers the administrative activities in five floors and a museum on the site's archeology on the ground floor relating itself to the street. The remaining buildings are connected to the school; they form a more plural set that articulates itself in many levels over the square, provoking a promenade — as if the street went inside the block. The insertion of an equipment which intends itself to be a transformer of urbanity is certainly a bet, specially as it still is a construction disconnected from a wider urban plan for the region. We believe, nevertheless, that the city constitutes itself through its significant facts — and here we include the architecture.
APCA PRIZE: REFERENTIAL WORK IN ARCHITECTURE
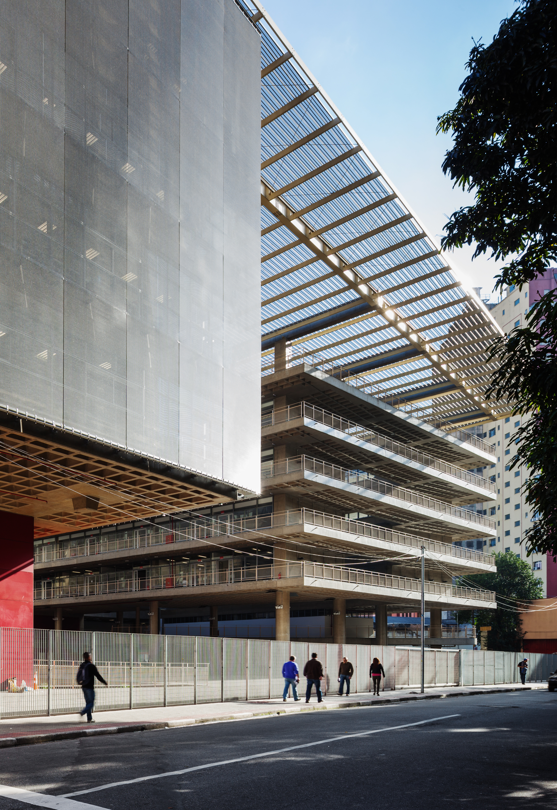
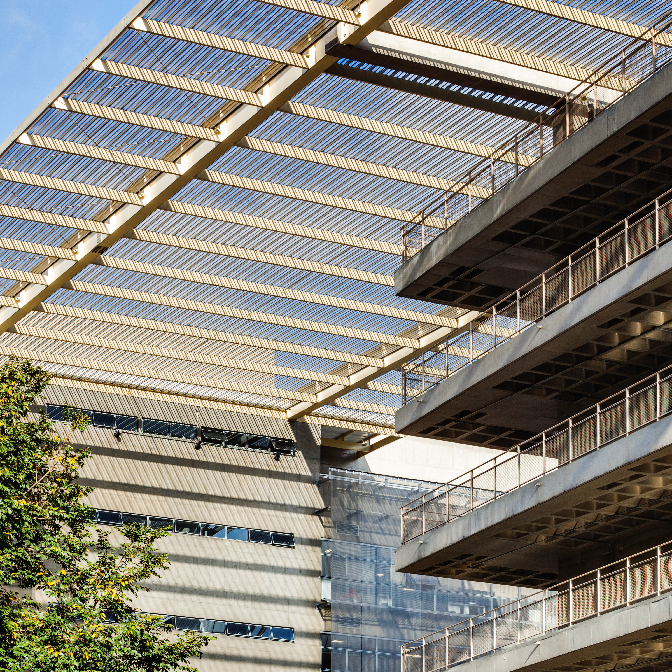
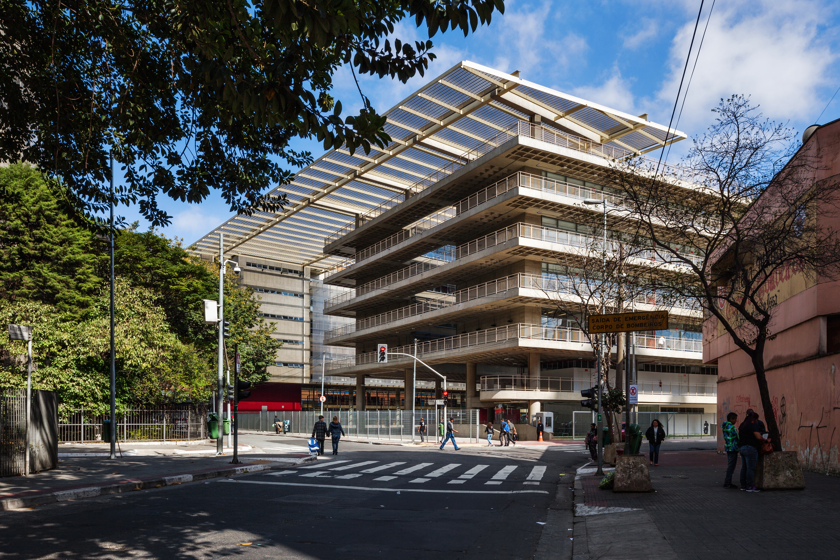

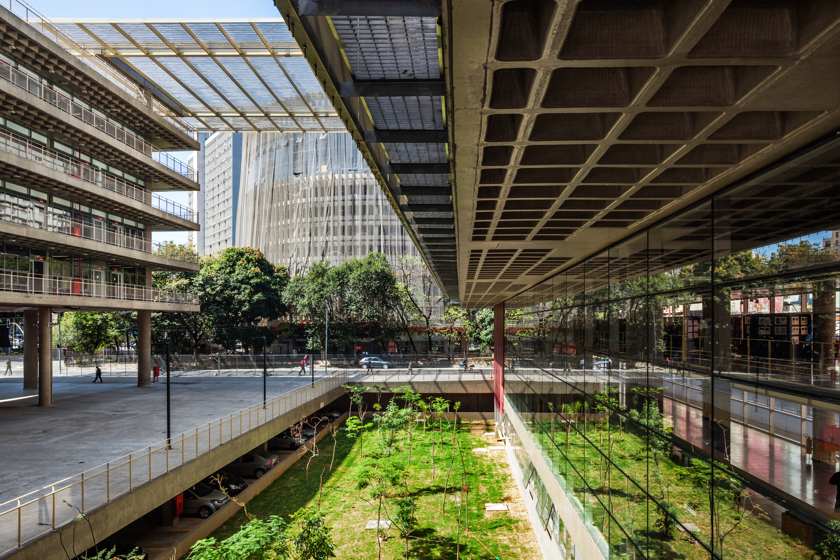
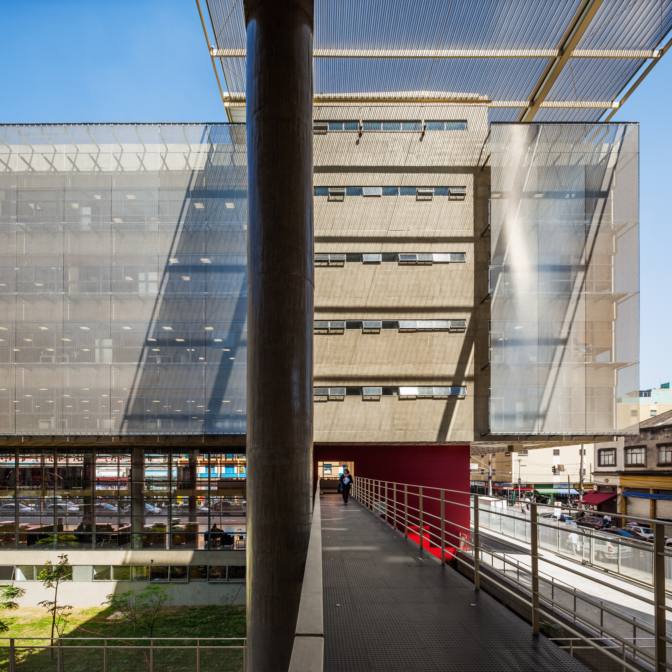
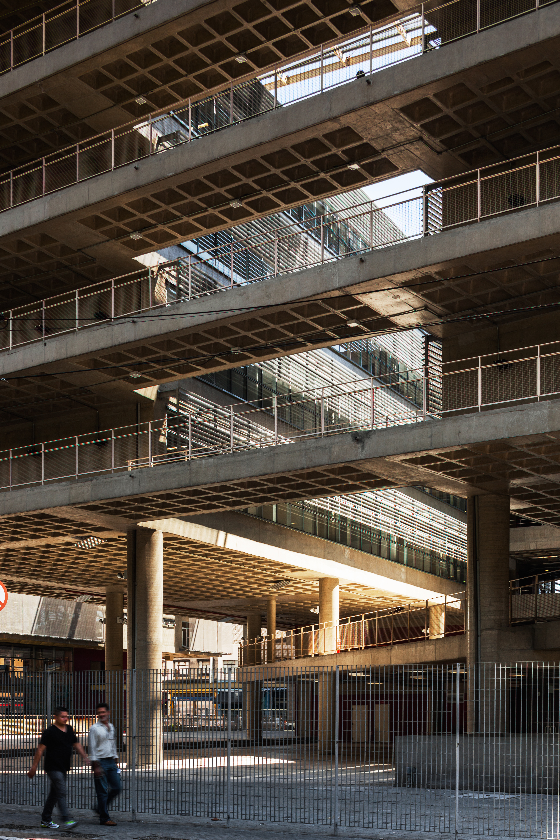



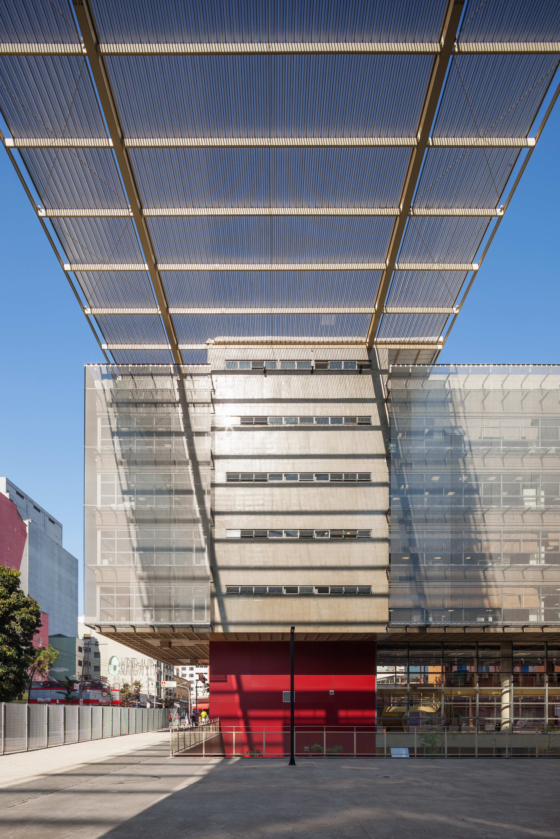
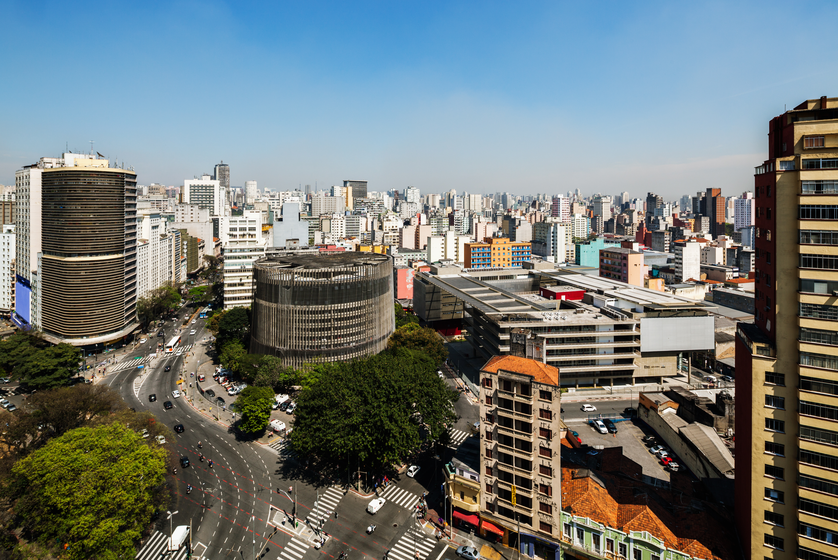
Architecture: Francisco Spadoni e Pedro Taddei Neto (authors); Tiago de Oliveira Andrade (executive coordinator); Bruno Fernandes (assistant coordinator);André Rua, Carolina Mina Fukumoto, Cristiane Kimie Maeda, Fabiana Benine, Fernando Shigueo Fujivara, George Ferreira, Jaime Vega, Marcos da Costa Sartori, Marina Crespo, Mayra Simone dos Santos, Natalia Turri Lorenzo, Paulo Catto Gomes, Sabrina Chibani, Wellington Teles (team)
Construction: ENGEFORM
Photos: Nelson Kon
Site area: 6.882 m2
Built area: 29.490 m2
Construction: ENGEFORM
Photos: Nelson Kon
Site area: 6.882 m2
Built area: 29.490 m2