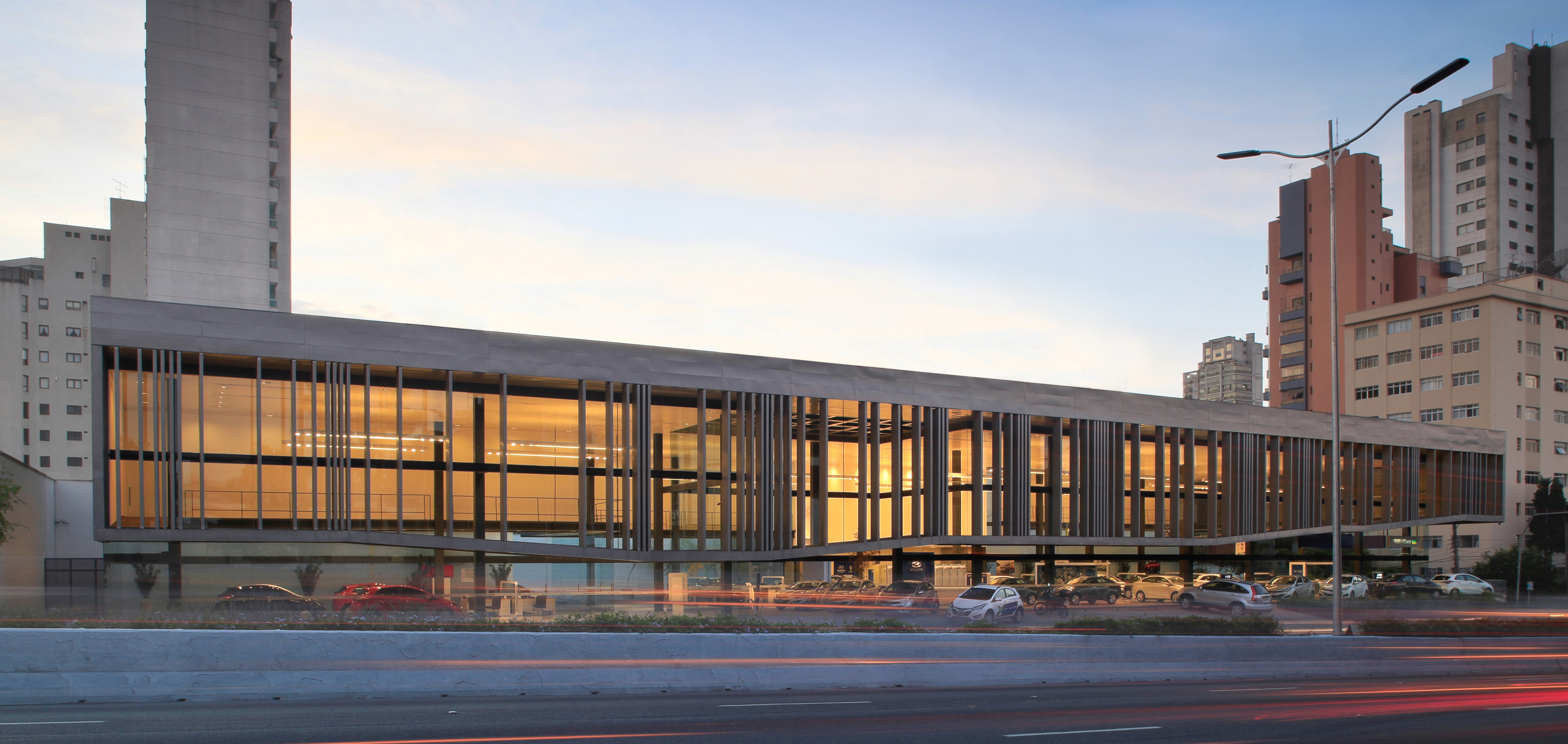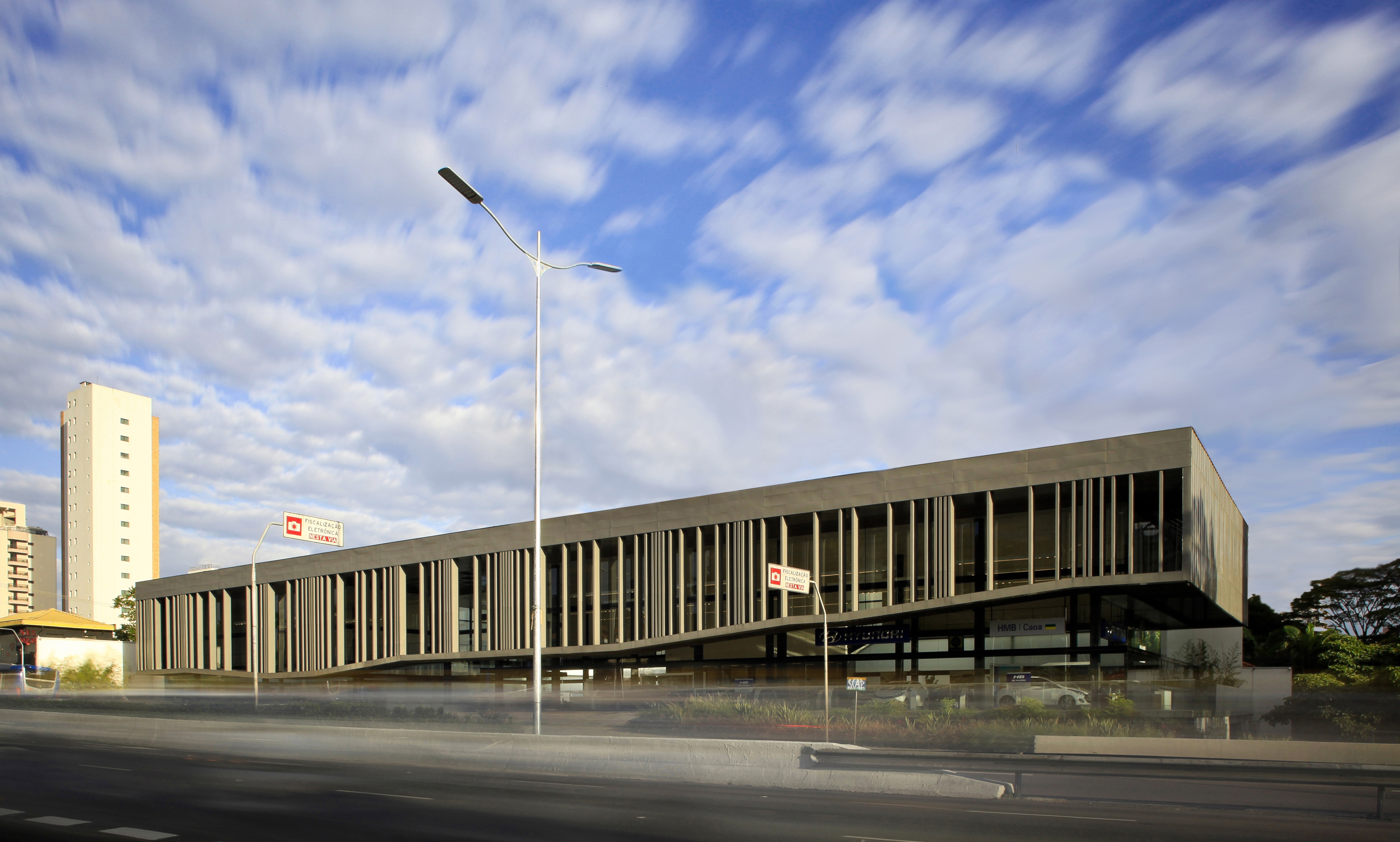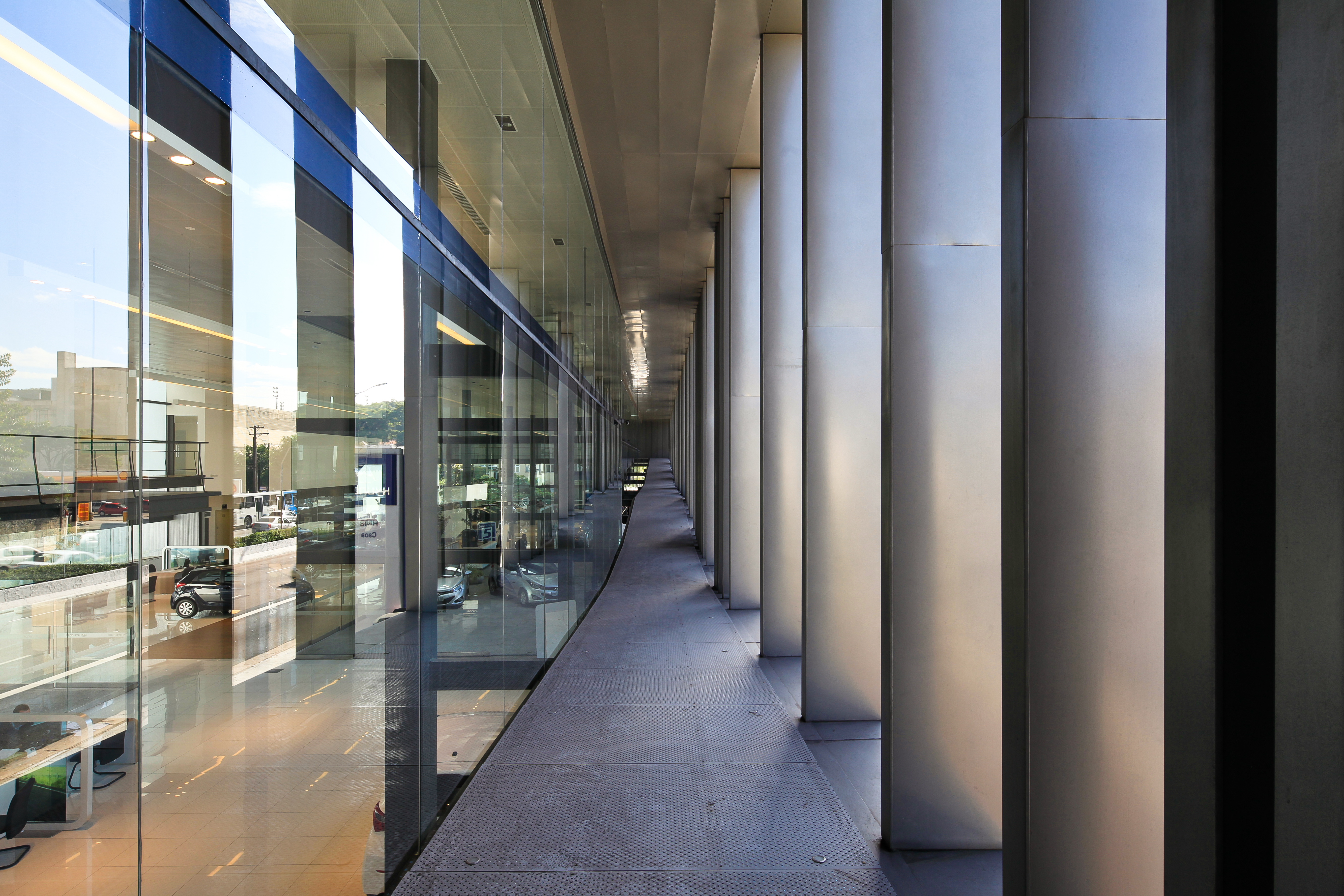Airport Pavilion
São Paulo, Brazil2012 — 2013

The Airport Pavilion is part of a series of 12 urban pavilions we designed for Hyundai. Three themes guided the process: for the city, the building as an installation; for the architecture, the program flexibility; and for the construction, a reproductible pattern of technology. This pattern is indeed the series’ unifying element, transforming a technical problem into a language element. More specifically a transparent volume assembled from the junction of steel profiles and frameless glass. For this pavilion, we worked with two overlapping boxes: one in glass, which contained the exhibition area, and the other as a kind of second skin which acts as a brise-soleil at the same time, thereby enabling the required transparency for the functioning of the showroom. This skin is defined by a system of elevated walkways which, at the same time, define the facade’s dynamic lines, as well as set a promenade from which the interior can be contemplated. The building is located on a major expressway access to Congonhas Airport, Sao Paulo, and the possibility that it would only be seen at speed led us into thinking of creating it as a linear floating on the landscape. An installation, so to speak, which, seen from the public space, forces the architecture to go beyond its function and presents itself to the city as a unique building. Pavilions are part of an architectural culture of works that are distinguished by the space volume they hold and not necessarily by the program they harbour. They are works made for no one as they are intended to withstand their use and change with time. This flexibility bestows upon architecture the responsibility to survive by other means if it makes sense, but their part in history cannot be determined.
WORLD ARCHITECTURE FESTIVAL FINALIST





Architecture: Spadoni AA – Francisco Spadoni and Tiago de Oliveira Andrade (authors); Jaime Vega, Natália Turri Lorenzo, Sabrina Chibani and Paulo Catto Gomes (team)
Construction: Lampur
Photos: Tiago de Oliveira Andrade
Site area: 3.086 m2
Built area: 3.982 m2
Construction: Lampur
Photos: Tiago de Oliveira Andrade
Site area: 3.086 m2
Built area: 3.982 m2