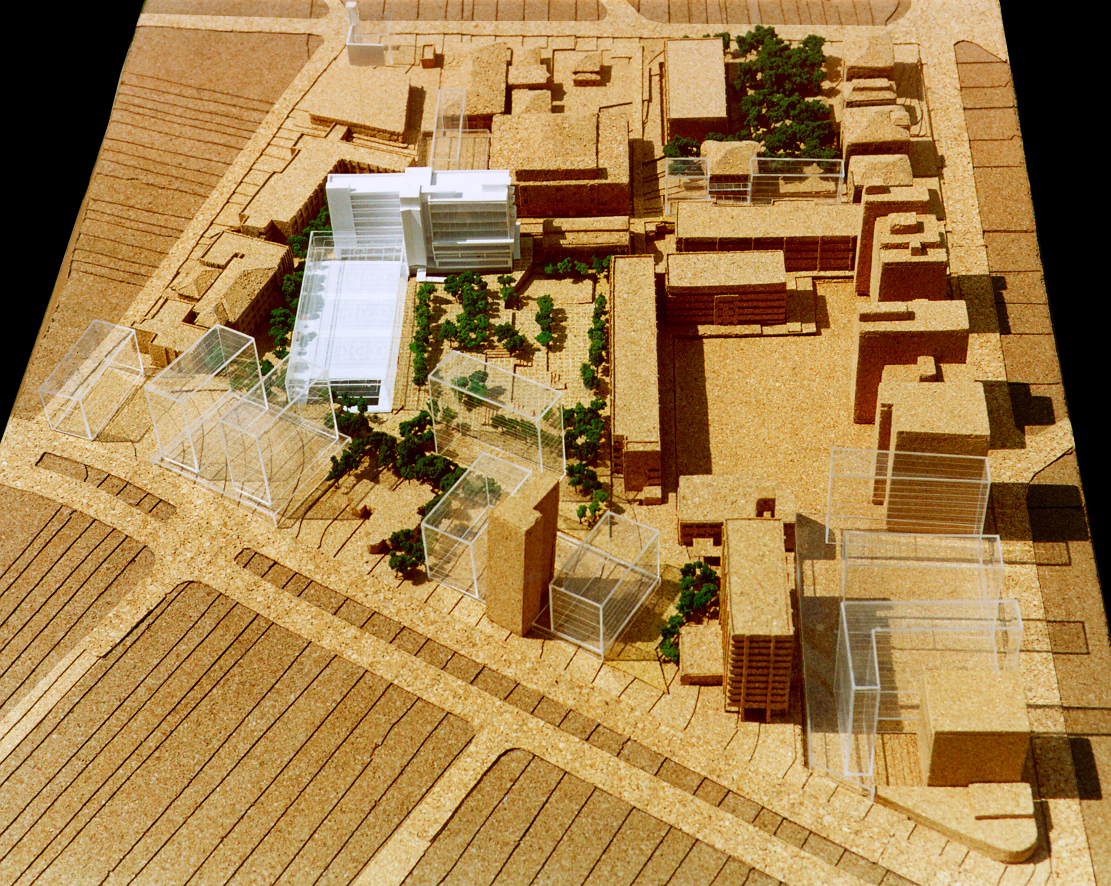Mackenzie University: São Paulo Campus
São Paulo, Brazil2002 — 2004

This campus' master plan consists of a rearrangement in order to expand the built area of Mackenzie Institute's HQ, which occupies since the late 19th century a lot in Higienópolis, in the central area of São Paulo. When the master plan was studied, the campus was found to possess an area of 60 thousand square meters and 35000 people passing through every day, The idea was increase the flow by 70% in 10 years. In order to achieve this, neighboring lots were acquired, allowing for new access routes and connections. One of the main ideas of the master plan was to demolish underutilized buildings and construct new ones, thereby concentrating the occupation mainly on the periphery of the lot, which takes up nearly a block. The design addressed pedestrian flow as priority and receive the Carlos Barjas Milan award from the Institute of Architects of Brazil / São Paulo (IAB-SP), in 2004. Text by Fernando Serapião



Architecture: Francisco Spadoni and Lauresto Esher (authors); Selma Bosque e Luciano Magno (team)
Mackenzie coordinator: Marcel Mendes
Photos: Tiago de Oliveira Andrade
Site area: 60.000,00 m²
Mackenzie coordinator: Marcel Mendes
Photos: Tiago de Oliveira Andrade
Site area: 60.000,00 m²