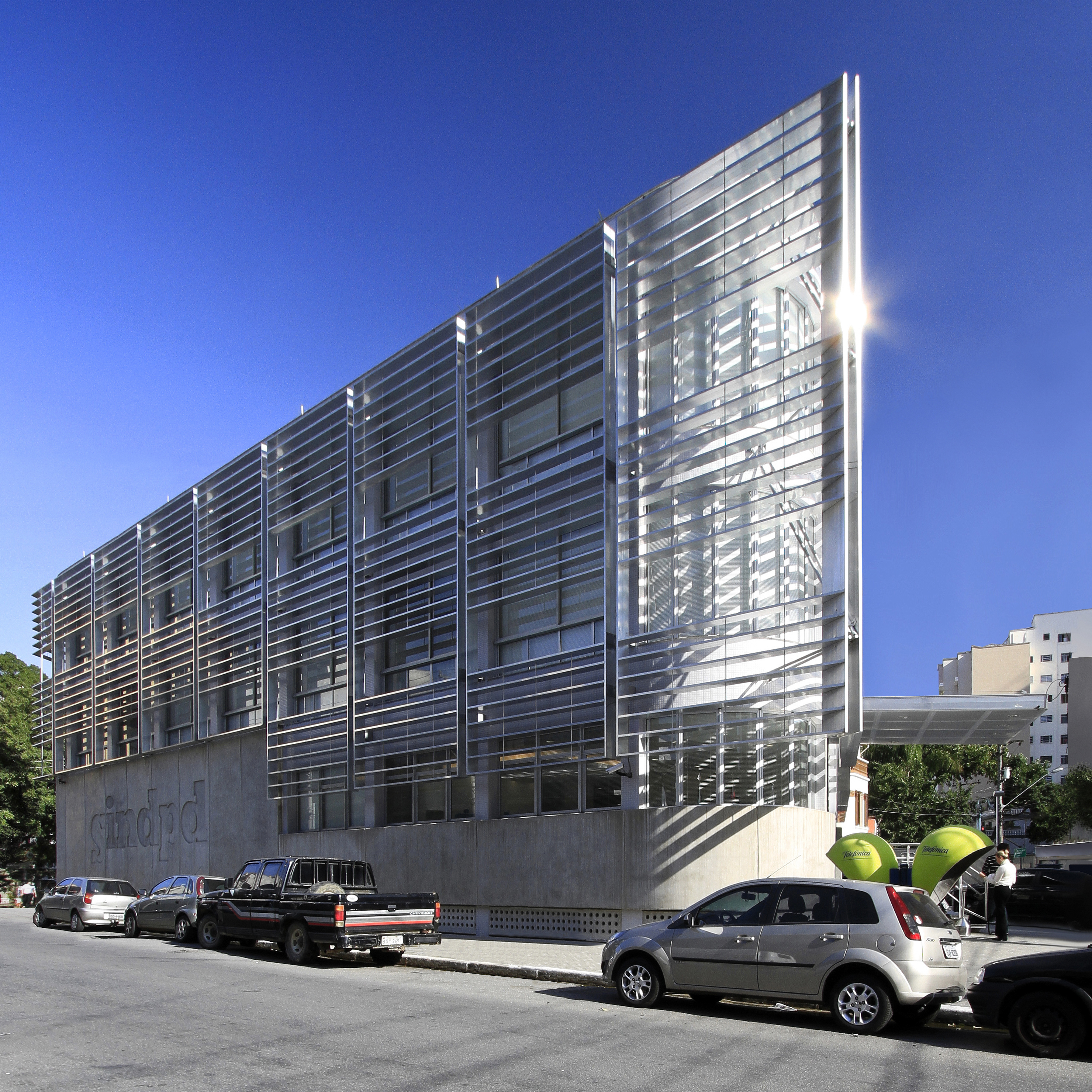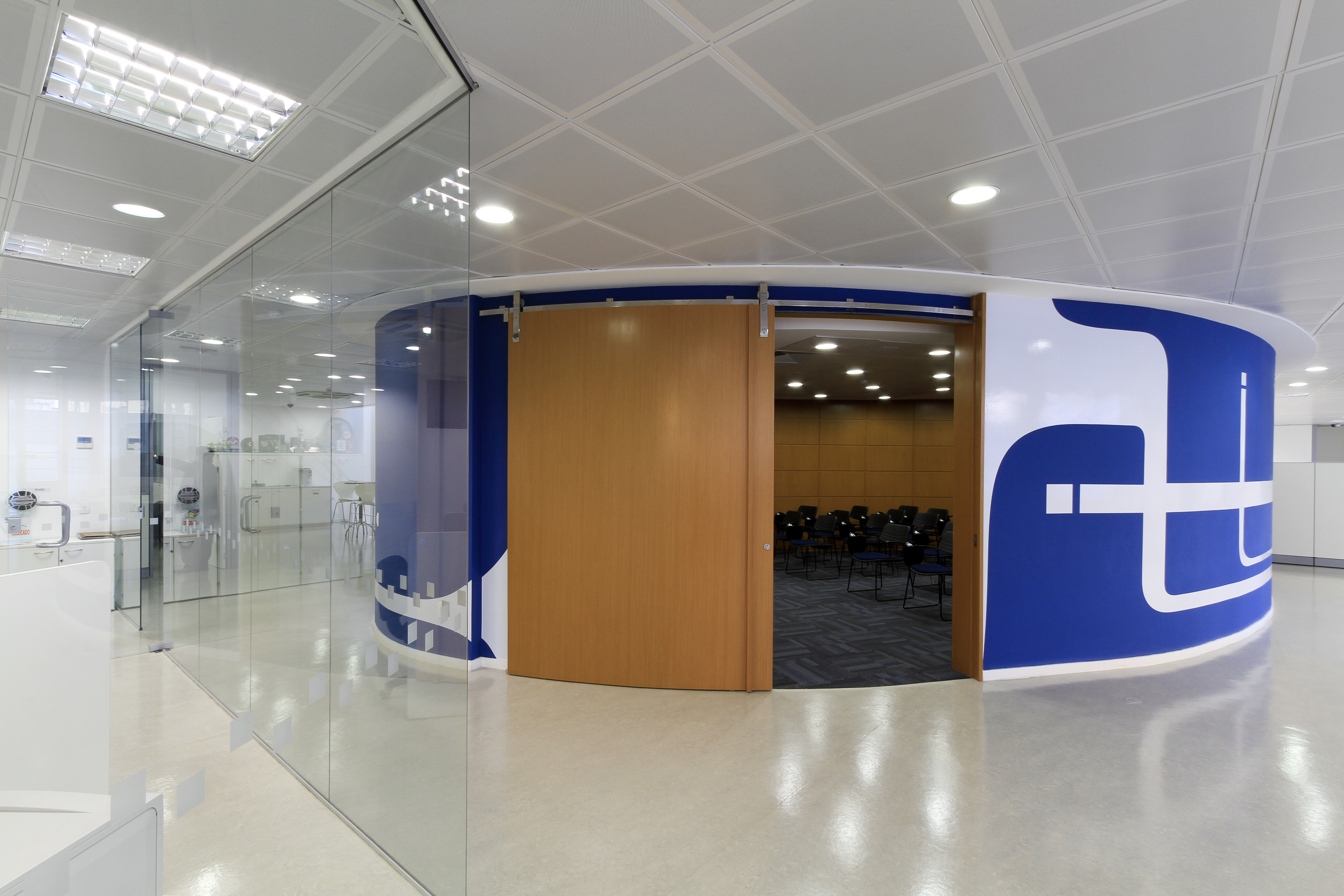SindPD
São Paulo, Brazil2007 — 2009

The headquarters of the Data Processing and Information Technology Union (SindPD) occupies a building with three floors plus a basement and a penthouse in the Barra Funda neighborhood in downtown São Paulo. The design entailed a complete transformation of the external features and internal organization of a building that occupies the entirety of its trapezoidal lot that defines two street corners. In the proposal, the 1950's rounded edges of the building's street corners gave way to sharp angles delimited by the contour of the aluminium louvers. The modulation of the second skin goes with the concrete structural mesh of the existing building, whose pillars were reinforced. In addition to benefiting the newfound use of the building, the strengthening procedure also allowed for the construction of a metal structure penthouse pavilion for events. In addition to the louvers on the façade, the external face is marked by a concrete base, highlighted by the name of the union written in low relief. Text by Fernando Serapião









Architecture: Spadoni AA – Francisco Spadoni e Lauresto Couto Esher (authors); Tiago de Oliveira Andrade (coordinator); Carolina Mina Fukumoto, Fabiana Benine, Nerino Caldo Júnior, Regina Maria Valleta, Ricardo Canton e Sabrina Chibani (team)
Construction: Informov
Photos: Tiago de Oliveira Andrade
Site area: 1.010 m2
Built area: 3.270 m2
Construction: Informov
Photos: Tiago de Oliveira Andrade
Site area: 1.010 m2
Built area: 3.270 m2